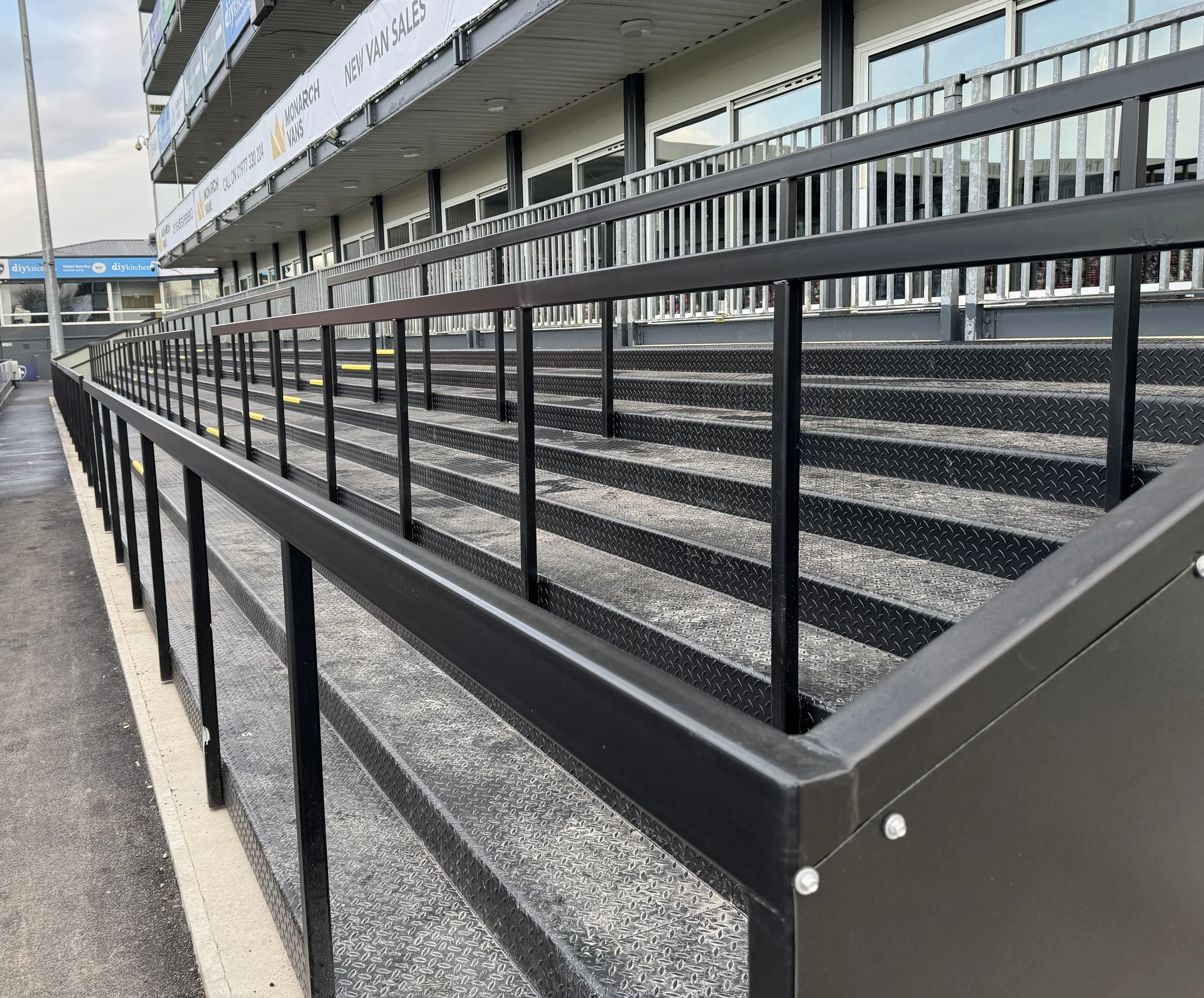Covered Terracing
Dimensions – We can effectively make the steps whatever height and depth you require. This will include Green Guidance compliance where you feel this is appropriate. This would mean that the steps would be between 75mm & 175mm Height and between 350mm & 400mm Depth. However we also provide open or covered standing onto the same step sizes as our covered seating structures, so that standing areas can be converted to seating at a later date.
Our standard approach would be 8 steps of 125mm Height x 375mm Depth. To accommodate 100 spectators with a 1.2m central gangway would be 8.2m long
Crush Barriers – On our standing structures, these are 50mm x 50mm uprights and 50mm x 100mm horizontal top bars that have been tested to 2.4kN and are placed in accordance with the Green Guide recommendations. Our steps can be made to whatever dimensions are required
Side & Front Handrails (Where appropriate)
4mm thick 40mm x 40mm Rectangular Hollow Steel Box Section in Black (RAL 9005)
Floor – 4.5mm thick Steel Durbar, though 6mm is also available on request at additional cost
Cladding 0.7mm thick Plastisol with Black (RAL 9005) or Olive Green (RAL 6003) standard colours at no additional cost and is applied to the back and roof as standard, plus the option of filling in the sides as well for an additional cost per side
Total Weight – Circa 3.5 ton per 8.2m long structure without the 100 spectators this would accommodate.






